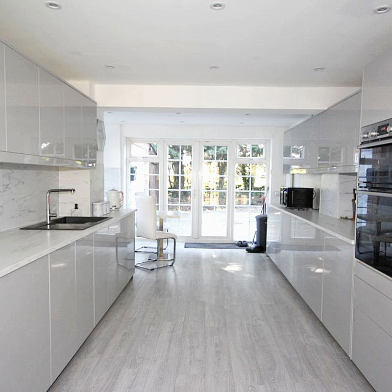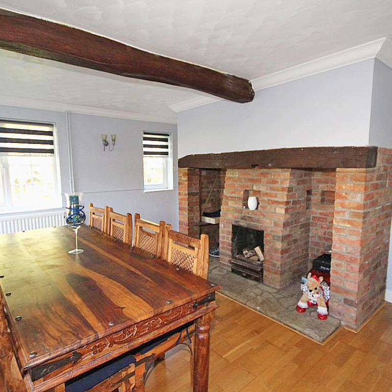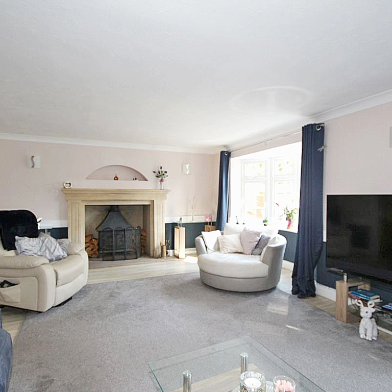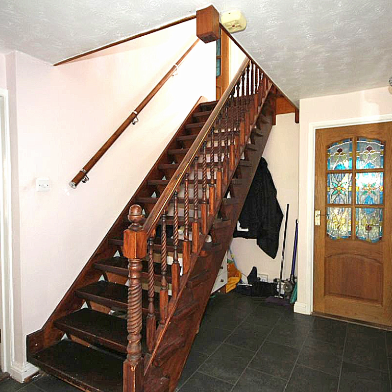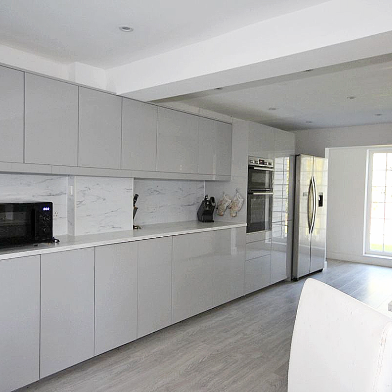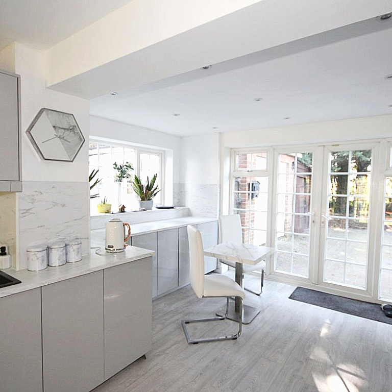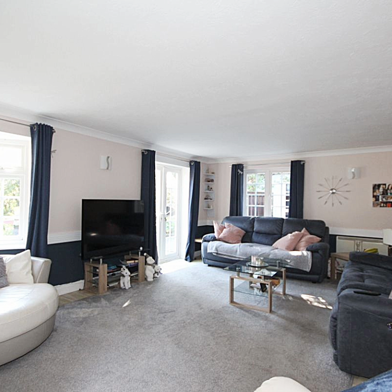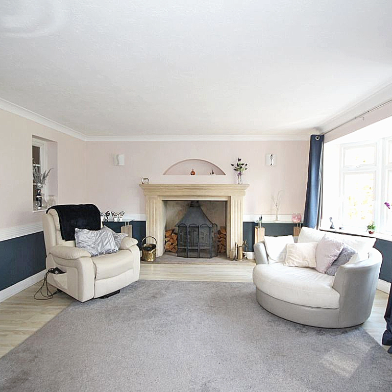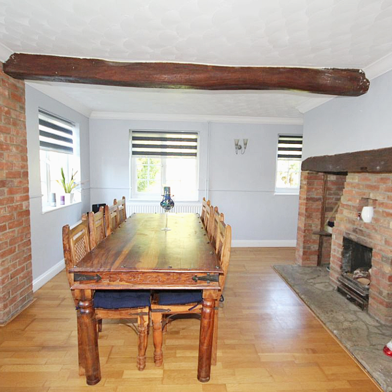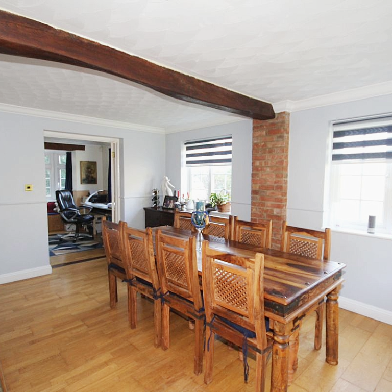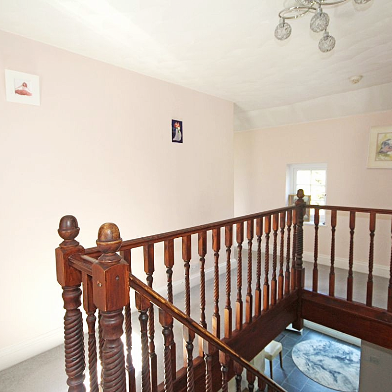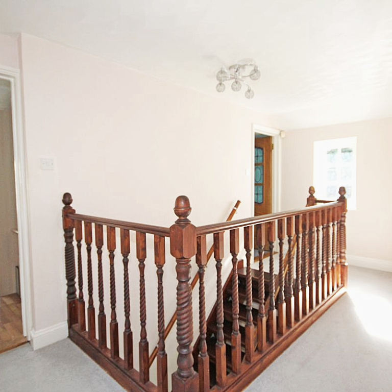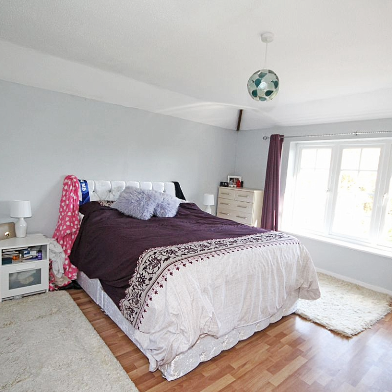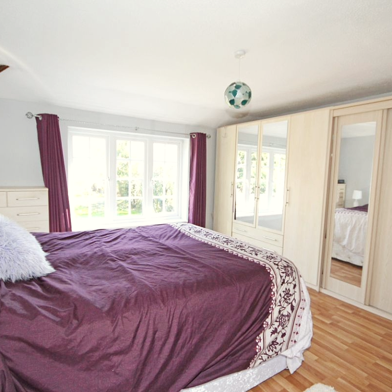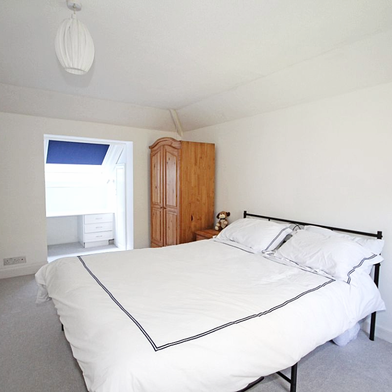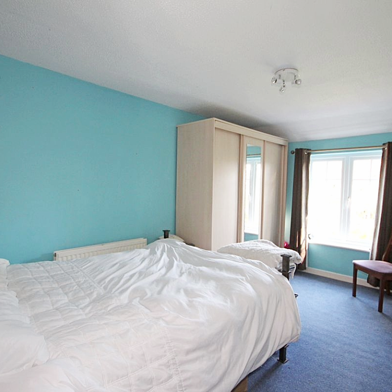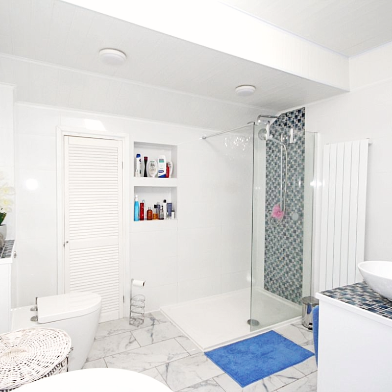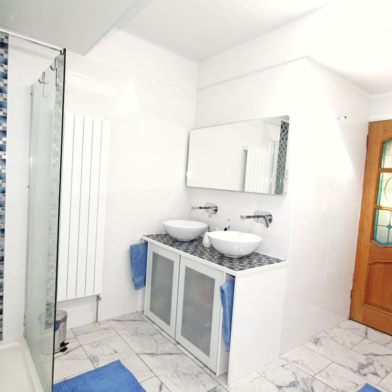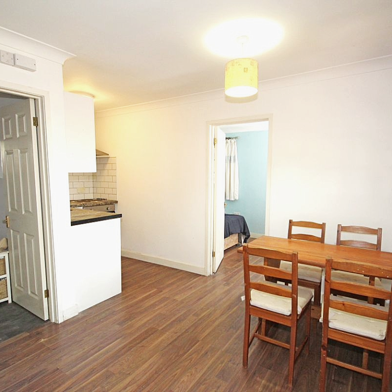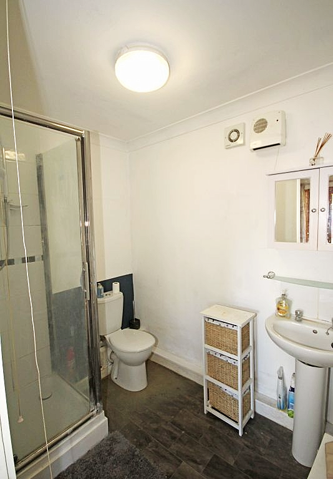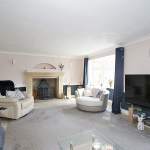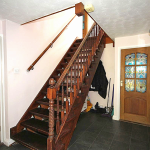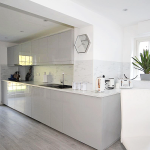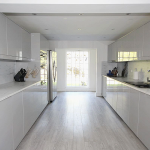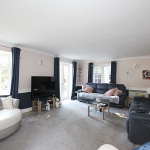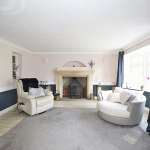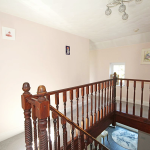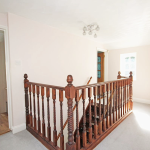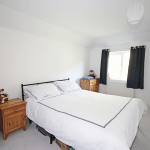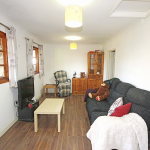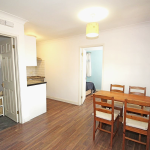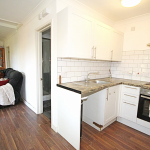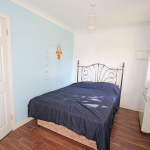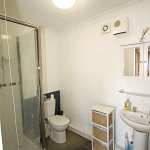Property Features
- PLOT OF APPROXIMATLEY 0.5 ACRES
- TWO SELF CONTAINED LODGES
- IMPECCABLY PRESENTED FOUR BEDROOM DETACHED HOME
- RE-FITTED KITCHEN
- FOUR RECEPTION ROOMS
- RE-FITTED BATHROOM
- GROUND FLOOR CLOAKROOM
- REAR GARDENS IDEAL FOR ENTERTAINMENT
- AMPLE PARKING
A rare opportunity to purchase this one of a kind, impeccably presented property situated in a tucked away location benefiting from two self contained lodges. An exceptional re-fitted kitchen, four reception rooms – two offering a feature fireplace and enjoys a plot of approximately 0.5 acres.
Ground Floor
UPVC double glazed entrance door to:
Sun Room 10’10 x 7’6 (3.3m x 2.29m): UPVC double glazed French doors to side garden, arch through to:
Reception Hall: Solid wood open staircase to first floor with handrail and turned newel balustrades, radiator, doors to:
Ground Floor Cloakroom: UPVC double glazed window to side elevation, tiled walls complimenting suite comprising low level WC, vanity wash hand basin with waterfall tap and cupboard beneath, ladder style radiator, tiled flooring
Lounge 23’1 x 13’9 (7.04m x 4.19): UPVC double glazed bay window to rear elevation, UPVC double glazed French doors to rear garden, UPVC double glazed window to side elevation, feature fireplace housing log burner, storage heater, double radiator.
Re-Fitted Kitchen 23’10 x 9’9 (7.26m x 2.97m): UPVC double glazed French doors and side panels to side elevation, UPVC double glazed window to side elevation, fitted with a fine range of units comprising single drainer sink unit with mixer tap and cupboards beneath, ample wall and base level units with handleless push open fronts and worktops over, four ring induction hob, built in eye level double oven, built in dishwasher, washing machine and tumble dryer, upright radiator.
Dining Room 15’3 x 13’5 (4.65m x 4.09m): UPVC double glazed windows to front and side elevations, feature fireplace, radiator, double doors through to:
Study 13’5 x 8’6 (4.09m x 2.59m): UPVC double glazed window to front elevation, UPVC double glazed bay window to side elevation, radiator
First Floor
Landing: UPVC double glazed windows to both side elevations, radiator, airing cupboard, doors to:
Bedroom One 13’9 x 13’3 (4.19m x 4.04m): UPVC double glazed windows to front and side elevations, radiator
Bedroom Two 15’3 x 10’8 (4.65m x 3.25m): Velux style window to rear elevation, UPVC double glazed window to side elevation, built in storage cupboards, desk and lighting, radiator
Bedroom Three 13’9 x 9’6 (4.19m x 2.89m): UPVC double glazed window to rear elevation, radiator
Bedroom Four 10’4 x 8’6 (3.15m x 2.59m): UPVC double glazed window to side elevation, radiator
Re-Fitted Bathroom: Velux window, tiled walls complimenting a modern white suite comprising low level WC, freestanding double ended bath with mixer tap over, his and hers circular vanity wash hand basins with mixer taps over and cupboards beneath, shower cubical with dual head fitted shower, storage cupboard, upright radiator
Lodges: There are two self-contained lodges on site which are ideal for guest accommodation, annexe accommodation or holiday lets/Airbnb. They come with the benefit of their own vehicular access.
Lodge One: L-Shaped timber lodge with living room, kitchenette, bedroom, bathroom and utility
Lodge Two: Timber lodge with living room, kitchenette bedroom, bathroom and utility
EXTERIOR
The house sits in a secluded location and enjoys a plot of approximately 0.5 acres (subject to survey) including a driveway leading to a large storage building with garage door to the front. The plot itself benefits from a large patio, ideal for entertaining, with the remainder mainly laid to lawn with mature trees and shrubs.
We have been informed by the current vendor that planning permission is in place to build a two-storey extension on the side of the house to add in a fifth bedroom with en-suite and to add an en-suite to the main bedroom. The footings are already constructed.
ADDITIONAL INFORMATION
Local Authority – West Suffolk Council
Council Tax – E
WE HAVE FOR YOUR CONVENIENCE A MORTGAGE ADVISOR TO OFFER FREE AND INDEPENDENT MORTGAGE ADVICE
AGENTS NOTE
None of the services, appliances or heating installations have been tested by the selling agent. Fixtures and fittings are excluded unless specifically mentioned. Items in photographs are not necessarily included. Floorplans are produced for illustration purposes only and are in no way a scale representation of the accommodation. All dimensions are approximate
As the sellers agents, we are not obliged to carry out a full survey and are not conveyancing experts, as such we cannot & do not comment on the condition of the property or issues relating to title or other legal issues that may affect this property, unless we have been made aware of such matters. Interested parties should employ their own professionals to make such enquiries before making any transactional decisions.
These sales particulars do not constitute a contract or part of a contract




