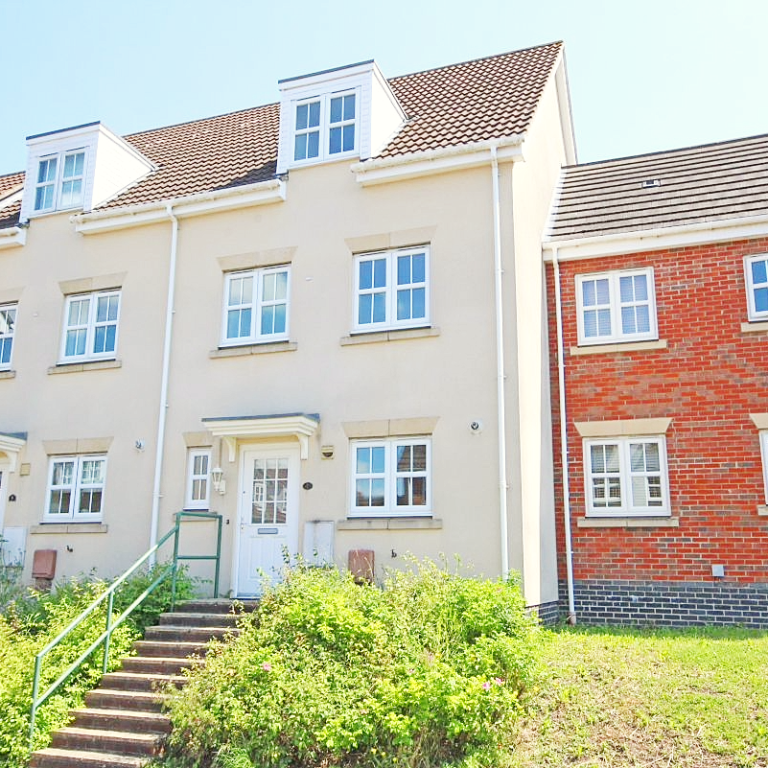Property Features
- TOWN HOUSE
- FOUR/FIVE BEDROOMS
- LOUNGE/DINER
- KITCHEN
- GROUND FLOOR CLOAKROOM
- ENSUITE TO MASTER BEDROOM
- FAMLY BATHROOM
- REAR GARDEN
- AVAILABLE NOW
Offering to let this spacious four/five bedroom town house situated in a popular residential location offering ground floor cloakroom, lounge/diner, kitchen, bedroom five/study, En-suite to master bedroom, rear garden and allocated parking.
ADDITIONAL INFORMATION
Deposit – £1673.00
Council Tax Band- C
Local Authority – West Suffolk Council
Should you wish to make an application for the property a holding deposit of £334.00 would be payable to secure the property. This will be deducted from the deposit amount*.
*If your application is unsuccessful, Samuel’s may retain part or whole of the holding deposit to cover costs incurred for failed references. Further terms and conditions apply; please speak to agent for clarification.
EPC Rating: C
All Viewings to be arranged via our office at:
1 Queen Street
Haverhill
Suffolk
CB9 9DZ
01440 708100
enquiries@samuelsestateagents.co.uk
None of the services, appliances or heating installations have been tested by the agent. Fixtures and fittings are excluded unless specifically mentioned. Items in photographs are not necessarily included. Floorplans are produced for illustration purposes only and are in no way a scale representation of the accommodation. All dimensions are approximate
As the agents we are not obliged to carry out a full survey and are not conveyancing experts, as such we cannot & do not comment on the condition of the property or issues relating to title or other legal issues that may affect this property, unless we have been made aware of such matters. Interested parties should employ their own professionals to make such enquiries before making any transactional decisions.
These particulars do not constitute a contract or part of a contract

























